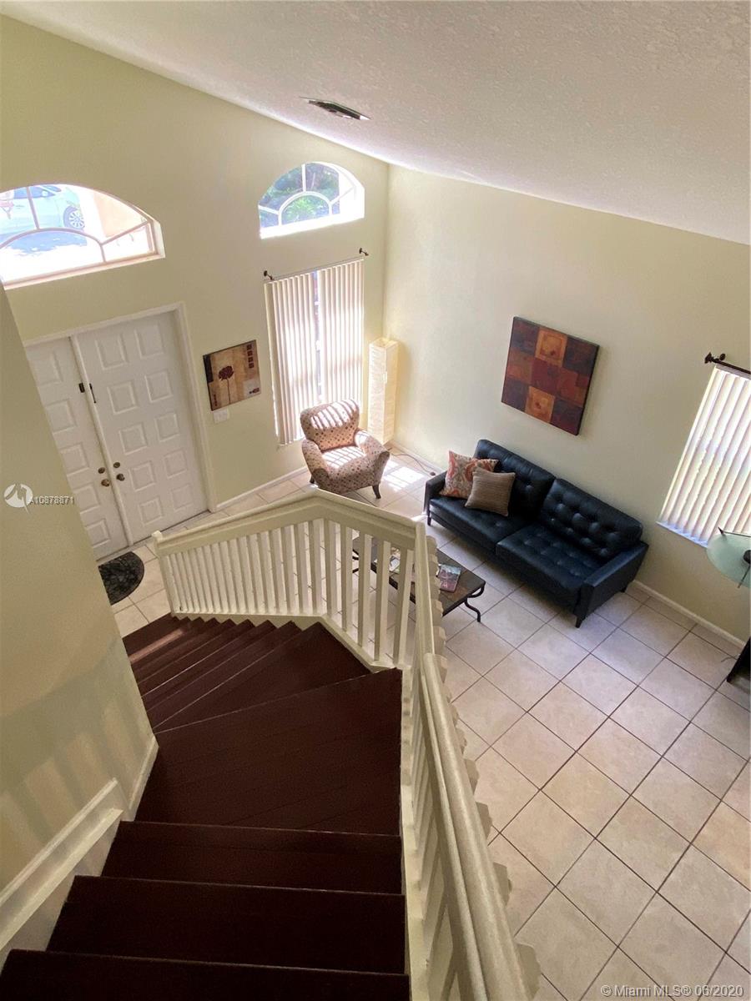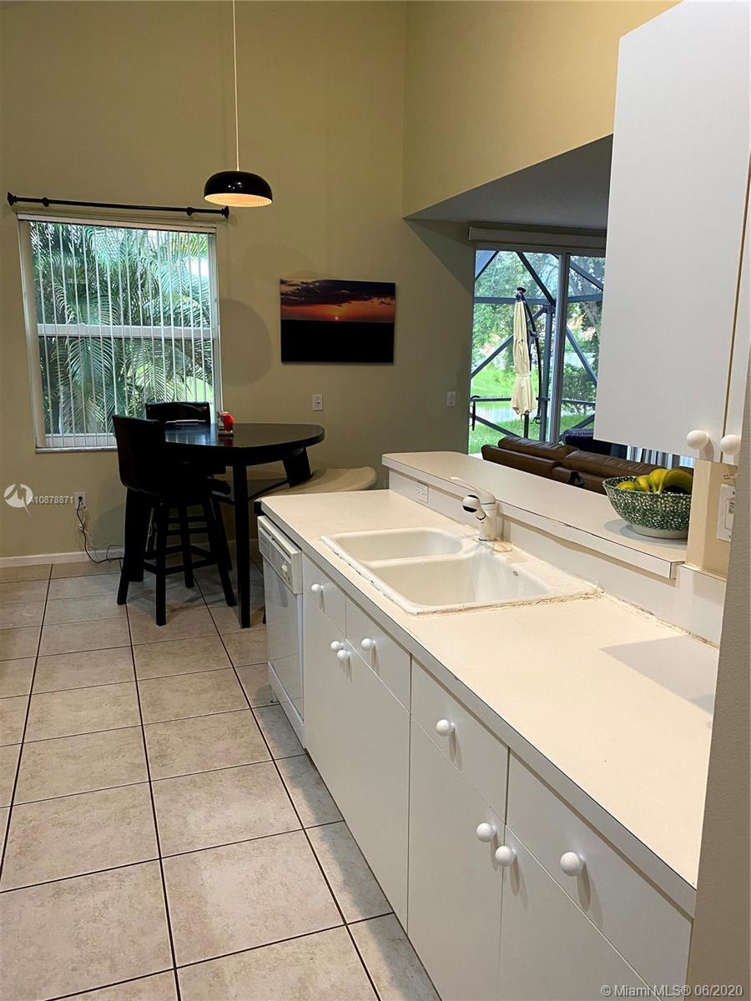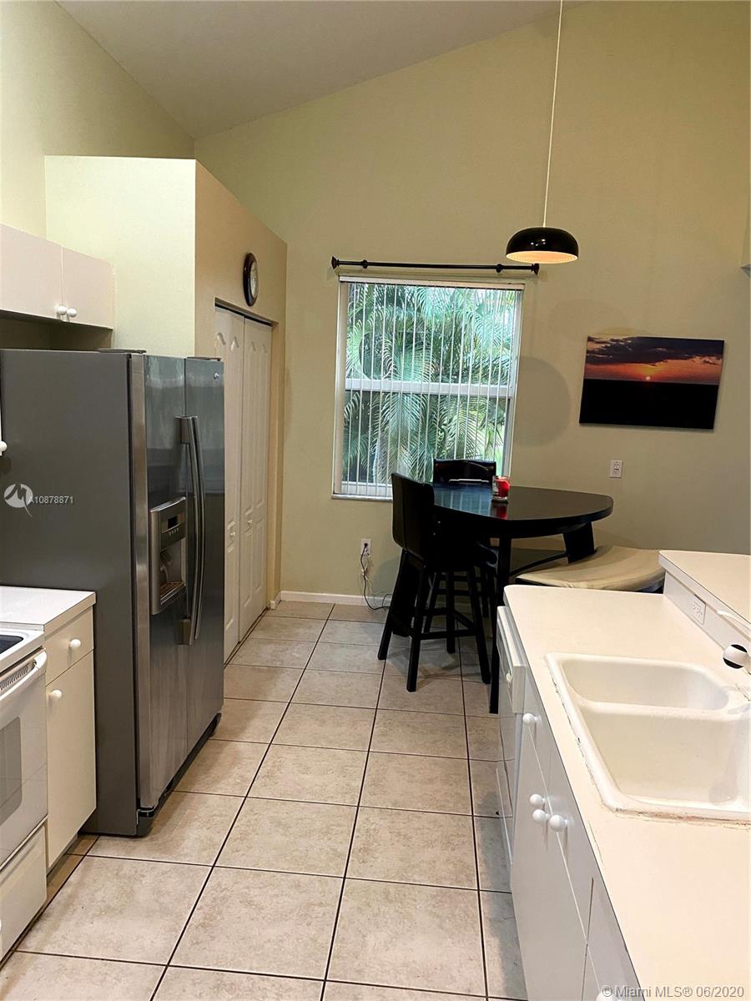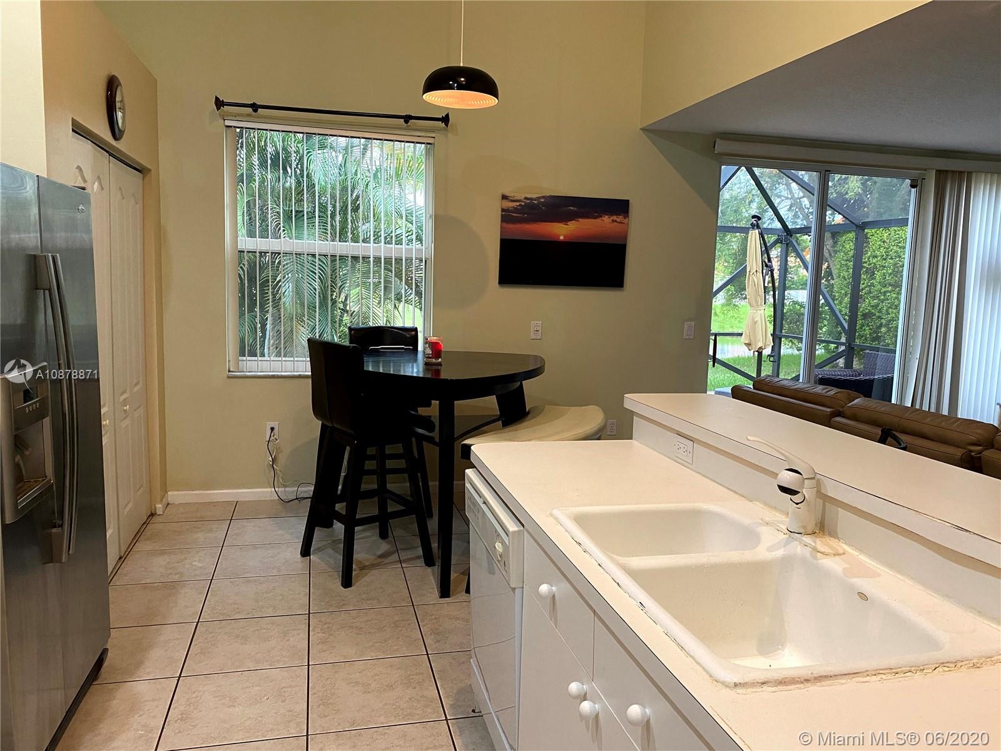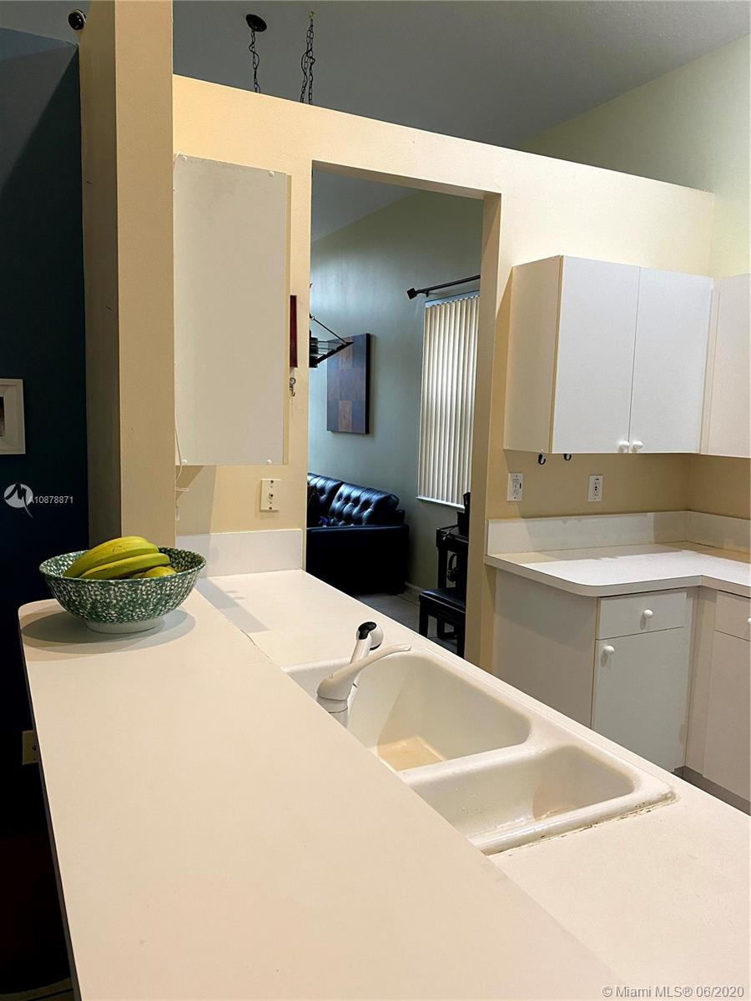$380,000
$389,000
2.3%For more information regarding the value of a property, please contact us for a free consultation.
320 NW 115th Way Coral Springs, FL 33071
4 Beds
3 Baths
2,048 SqFt
Key Details
Sold Price $380,000
Property Type Single Family Home
Sub Type Single Family Residence
Listing Status Sold
Purchase Type For Sale
Square Footage 2,048 sqft
Price per Sqft $185
Subdivision Coral Ridge Drive Commerc
MLS Listing ID A10878871
Sold Date 09/04/20
Style Detached,Two Story
Bedrooms 4
Full Baths 3
Construction Status New Construction
HOA Fees $83/qua
HOA Y/N Yes
Year Built 1998
Annual Tax Amount $4,656
Tax Year 2019
Contingent Pending Inspections
Lot Size 4,592 Sqft
Property Description
Clean & pretty, this large 4 bedroom - 3 bath Single family home in the desirable development of Summer Wind in Coral Springs. This welcoming 2 story home offers beautiful views of wide canal. One bedroom is conveniently located on the first floor, all rooms are nice size, and the master bath offers luxurious oversize tub & separate shower. All laminated floors on the second story. Beautiful outside screened patio with water view, nice outside furniture will stay with the house. Great community, home at end of quiet street, community pool - house in great condition! Please notice "True square footage of living area is 2232"
Location
State FL
County Broward County
Community Coral Ridge Drive Commerc
Area 3628
Direction FROM ATLANTIC & CORAL RIDGE DR., SOUTH ON CORAL RIDGE TO 1ST RIGHT INTO SUMMERWIND, LEFT ON 115 TERR., RIGHT ON 4TH MANOR, LEFT ON 115 WAY TO HOME ON RIGHT.
Interior
Interior Features Bedroom on Main Level, First Floor Entry, High Ceilings, Walk-In Closet(s)
Heating Central, Electric
Cooling Central Air, Electric
Flooring Other, Tile
Appliance Dryer, Dishwasher, Electric Range, Disposal, Microwave, Refrigerator, Self Cleaning Oven, Washer
Exterior
Exterior Feature Porch
Parking Features Attached
Garage Spaces 2.0
Pool Automatic Chlorination, None, Other, Community
Community Features Home Owners Association, Pool
Waterfront Description Lake Front,Waterfront
View Y/N Yes
View Garden, Lake
Roof Type Barrel
Street Surface Paved
Porch Open, Porch
Garage Yes
Building
Lot Description < 1/4 Acre
Faces East
Story 2
Sewer Public Sewer
Water Public
Architectural Style Detached, Two Story
Level or Stories Two
Structure Type Block
Construction Status New Construction
Schools
Elementary Schools Riverside
High Schools Taravella
Others
Pets Allowed No Pet Restrictions, Yes
Senior Community No
Tax ID 484132040020
Acceptable Financing Cash, Conventional, FHA
Listing Terms Cash, Conventional, FHA
Financing FHA
Special Listing Condition Listed As-Is
Pets Allowed No Pet Restrictions, Yes
Read Less
Want to know what your home might be worth? Contact us for a FREE valuation!

Our team is ready to help you sell your home for the highest possible price ASAP
Bought with MAR NON MLS MEMBER


